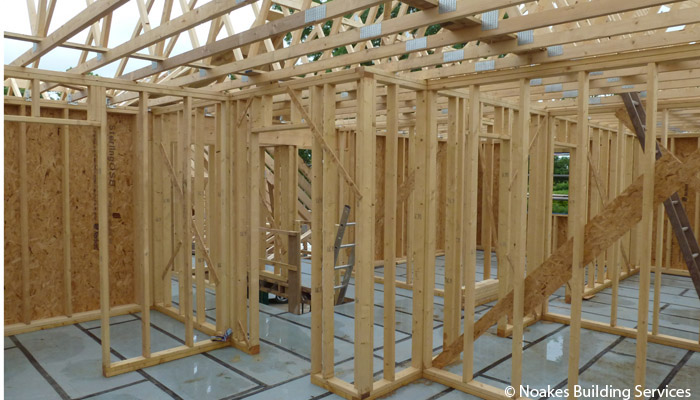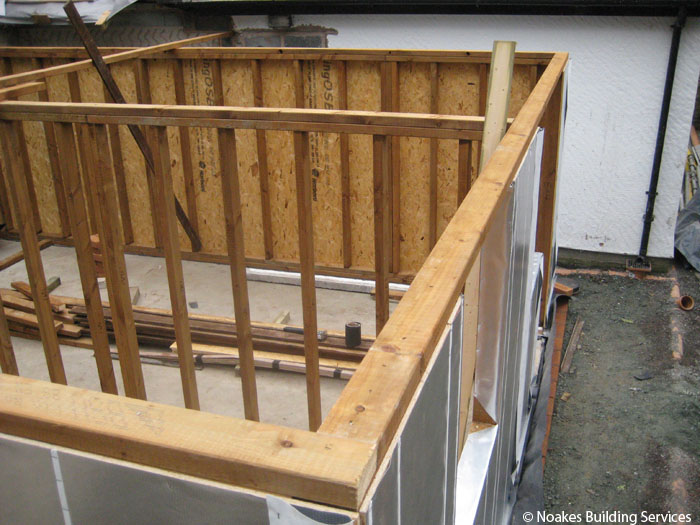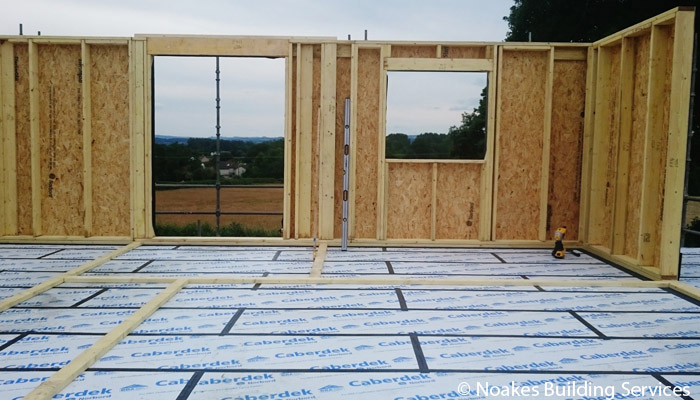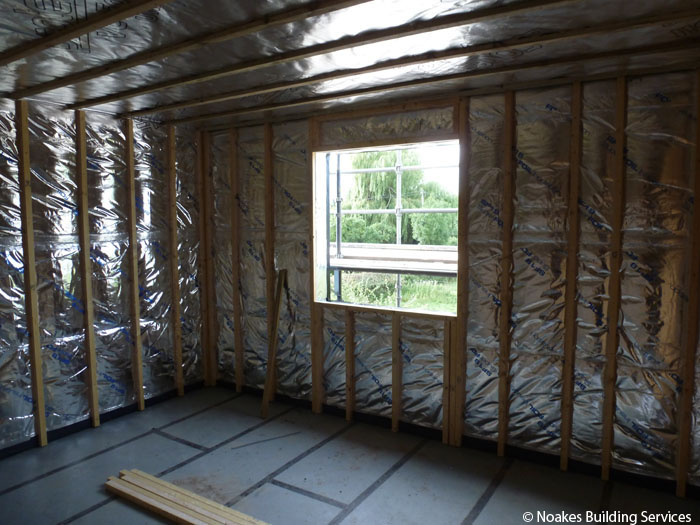With timber frame construction becoming a more popular, mainstream method of building we as a company have diversified into the design
and manufacture of open panel timber frames. Made from 89mm, 140mm or 235mm CLS timber, these are structurally engineered pannels that
combine together to form the inside load-bearing skin of the enternal wall.The panels are made using treated softwood, onto which a
structural sheet material; commonly 9mm OSIB is fixed unless otherwise specified. A vapour permiable but waterproof membrane is then
fixed to the sheating materaic to complete the frame.
Using this system yields a highly versatile structure, allowing the thermal properties of the building to be optimised to any specified
level, whilst still allowing the creation of healthy open spaces within any structure.
The panels are delivered with no insulation or vapour control layer installed in an open format, hence open panel timber frames.
We can specify and supply insulation packages, along with arranging erection of the timber frame package to suit your needs. We
typically supply two timber frame packages, prices will include floor joists and roof trusses unless otherwise stated.
Advantages of using timber frame.
Panels are engineered to high levels of accuracy and quality
A reduction in on-site construction, increasing the speed of construction
Yields a greater degree of control to the construction process.
Meets or exceeds current building regulations
Yield buildings that can reach any specified level of energy efficency
A sustainable and environmentally friendly method of building
A highly cost efficient yet flexibile method of building
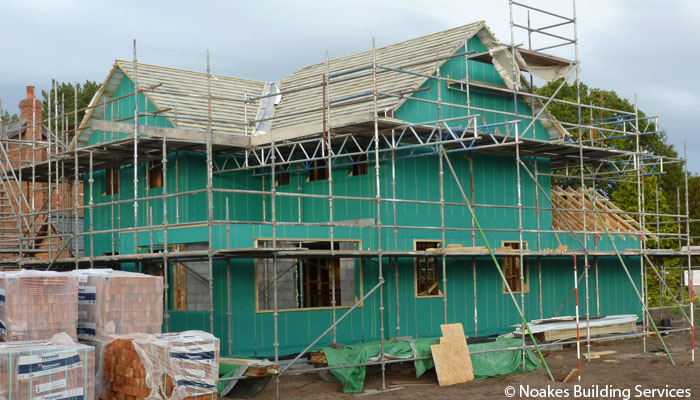
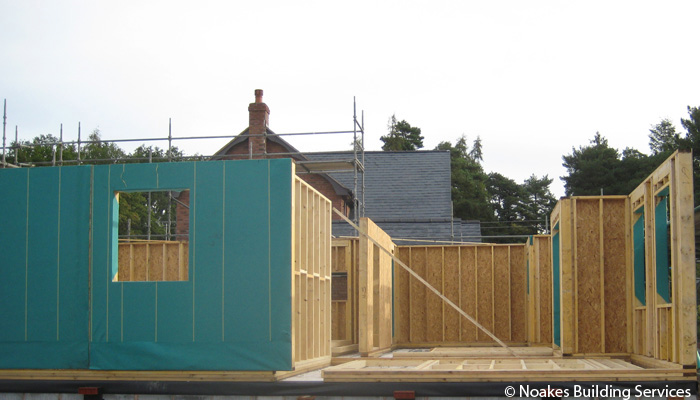
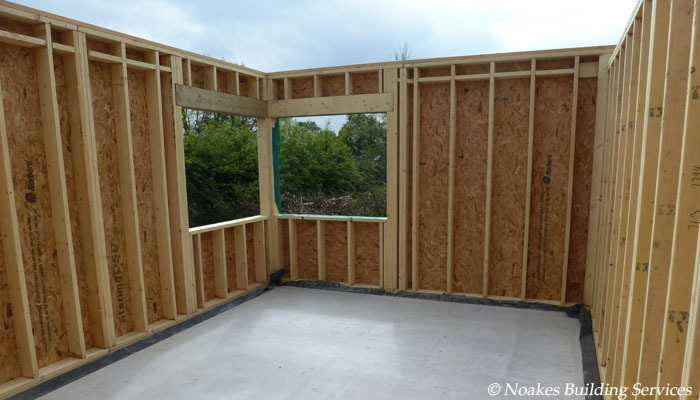
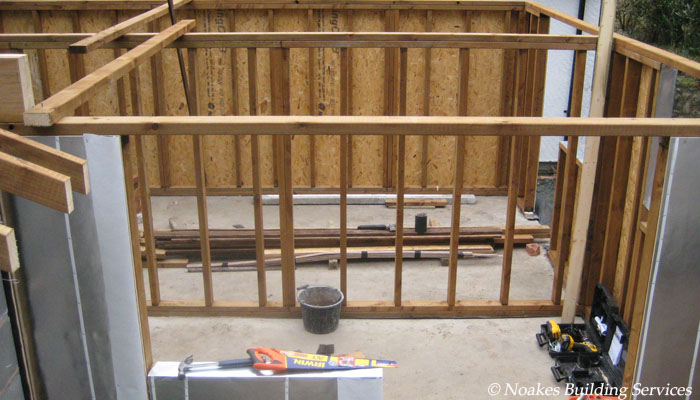
As a company we offer a full and comprehensive service from the start to finish of any project whether it be an extension or a large scale development. We provide full design and structural calculations for all timber frame projects, with all design work being done within the company. We also supply all the materials needed within the timber frame including floor joists and roof trusses of various size and design as neccessary.
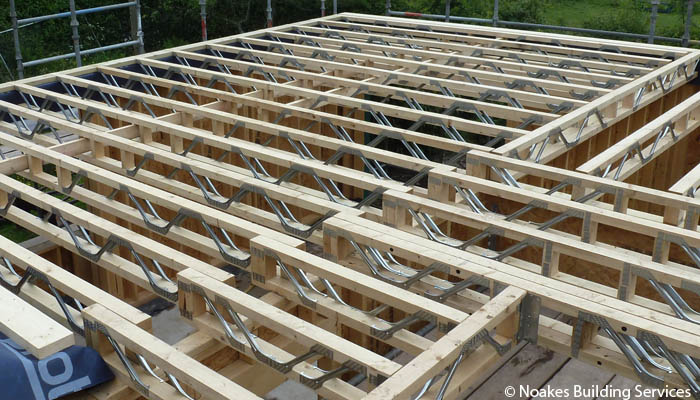
The services we offer fall into two categories,
Structural kit only
Full frame designing including structural engineering
Calculations to meet all neccessary building regulations
Structural kit as specified by quotation
Ancillaries as specified by quotation
Delivery to site
Technical support and backup where required
Supply and fix (In addition to package 1)
Erection of the full structural package and insulation packages (where specified) from ground floor to roof trusses
Site based support and backup
Project sign off
This service package is primarly aimed at the self builder who intends to manage all of the trades on site.
This is our more popular service package offering the complete service, the fastest progression of work and highest quality of workmanship.
